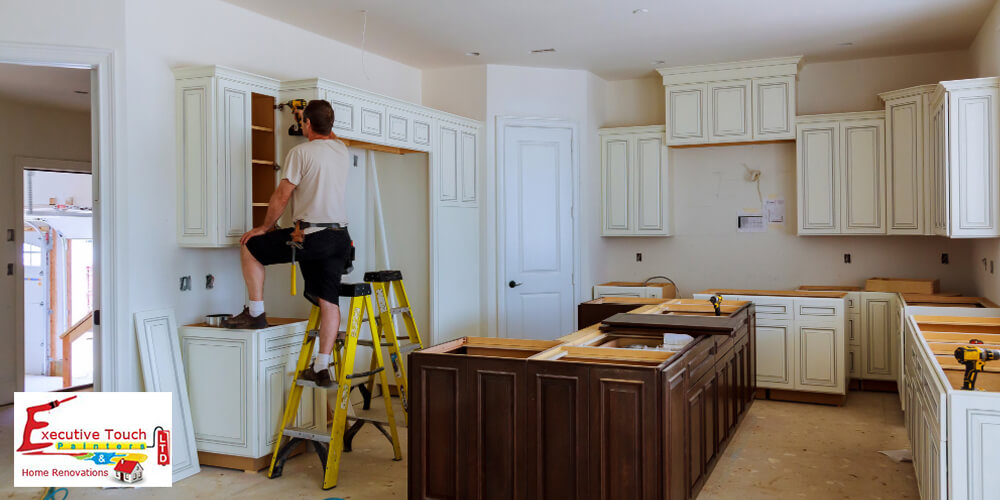
The upper cabinets in the builder-grade kitchens do not reach up to the ceiling, and this has been the most common architectural issue. The kitchen cabinets play a major role in creating an impression of a congested space. This layout makes the space between the ceiling and cabinets incomplete and affects the storage. In this article, we have mentioned the simplest ways how to raise the height of base kitchen cabinets.
In older times, the usual height between the countertop and the upper cabinets was 16 inches. It is 18 inches in modern kitchens, which is considered the ideal work environment in the kitchen. If the ceiling is high, it can be altered accordingly. It should not be over 20-22 inches because it will be difficult for an average person to reach if it is higher. You need to observe that you will lose some storage space if you increase the height of the cabinets. Proper balance between the cabinets and countertop height is crucial for a comfortable work environment.
Every element in the kitchen, including kitchen cabinets, should be functional. Cabinets are the most important features and occupy the majority of the space in the kitchen. There are several factors to be considered while determining the proper height.
The line of vision for taller persons will be higher than for average persons. So, you can alter the height of the cabinets a couple of inches to give the countertop a clear view and provide extra elbow room during work. You can make your daily routine more suitable with higher kitchen cabinets.
You need storage and a place to store everything in the kitchen to keep things organized. You require more storage space even though you have kitchen cabinets. You can increase shelf space, wall space for pots and pans, and other storage options by raising the kitchen cabinets.
Form and function are both important in a kitchen. Ultimately, your kitchen needs to be amazing if you plan to spend a lot of time in it. Removing the upper cabinets gives you more space for displaying a stunning material. Raised kitchen cabinets can provide a distinctive, untraditional feel.
Kitchen faucets in the restaurant design are quite useful and give more than simply an attractive look. High faucets can make washing the appliances simple when combined with deep sinks. However, these advantages are minimized if you have to use excessive effort to get the pots into the sink. Whatever kitchen equipment you need to clean, you’ll have lots of space to work with if you install higher cabinets above the sink.
This is the most reasonable method and will make your ceiling appear taller if you have the space and the budget. Go for around half the height of the cabinet layer below the new upper layer of your stacking cabinets. Consider adding a unique element like glass doors or dramatic kitchen cabinet lighting to make them stand out. Installing cabinets is a challenge, so you should hire a handyman to do the work.
Installing crown moulding above your upper cabinets will make them appear higher. Adding this carpentry work will make Your kitchen cabinets look new and more personalized. This method is especially useful in more formal, traditional homes, such as homes built by Georgians and Colonials.
Paint the wall, which has upper cabinets and the ceiling. The cabinets and the gap will not be the main focus if all three elements are coloured the same. Then, focus on other details, such as the backsplash tile, light fixtures, or island, to make them focal points and proceed with the new paint.
Avoid storing frequently used items in your upper cabinets because reaching them is difficult. Alternatively, decorate the kitchen cabinet tops. Include shelves and use them to show accessories. Adding shelves to your kitchen will make it appear complete. Adding shelves is less expensive than buying another layer of wall cabinets. If the space between the wall cabinets is large, consider installing two rows of shelves. Choose unique shelves like rustic wood with live edges to showcase your statement design.
The space above the cabinets can be less noticeable by levelling the wall equally with the cabinet boxes. Try painting the wall the same colour as the cabinet doors to help blend the cabinets and the wall. Some disadvantages are that while you’ll achieve a more cohesive look, you won’t gain more storage space or make a statement with your design.
The kitchen cabinets should be functional, practical, and simple to access. Increasing their height may provide several benefits, such as simplifying your daily routine and improving the overall look of your kitchen area. Executive Touch Painters have over 30 years of experience in painting and home renovations. We can assist you in choosing the proper space between your kitchen cabinets and the ceiling and customize the designs of your kitchen cabinets according to your preferences. Reach us for a free quote.